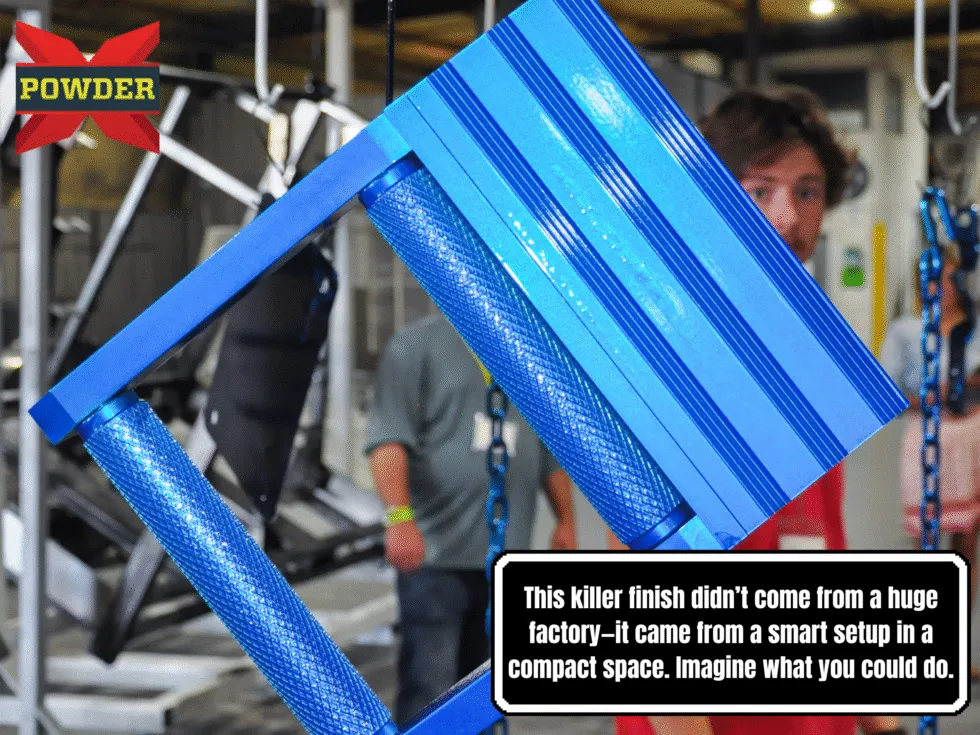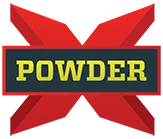
What Kind of Space Do I Need to Run a Powder Coating System?
If you’re ready to start a powder coating business or expand your shop, one of the first questions you’ll face is: What kind of space do I need to run a powder coating system? Understanding the powder coating system space requirements is essential. It’s a smart question that involves proper planning. The wrong layout can slow your process, limit your capabilities, and even create safety issues.
Let’s walk through what you actually need to create a clean, efficient, and profitable workspace by understanding these space requirements.
Minimum Space Requirements
Your space needs will depend on your equipment and the types of parts you’re coating. But if you’re starting with a batch system, here’s a good benchmark for powder coating system space requirements:
Spray Booth: 8 ft x 10 ft
Curing Oven: 8 ft x 10 ft up to 10 ft x 20 ft
Pretreatment Area: Around 5 ft x 10 ft
Staging, Cooling, and Storage: Minimum of 300–500 sq ft
Total workspace needed: About 1,000 to 1,200 square feet. This setup follows powder coating system space needs, allowing room for part prep, spraying, curing, and cooling without crowding your workflow.
Layout: Think Flow, Not Just Footprint
The most efficient shops are designed for smooth part movement. Your layout should follow this basic sequence:
Incoming parts and staging
Cleaning and pretreatment
Drying (if applicable)
Powder application in the spray booth
Curing in the oven
Cooling, inspection, and packaging
If you’re backtracking or moving parts in circles, you’re wasting time and creating hazards. A straight-line or circular flow will keep your production moving efficiently based on your system space requirements.
Power, Ventilation, and Safety
Electrical Requirements
You’ll need:
Single-phase or three-phase power (depending on your oven)
Proper amperage (typically 60 to 200 amps)
Have an electrician evaluate your panel before installation to avoid costly electrical issues as part of understanding the system space requirements.
Ventilation
Clean air is critical, even though powder isn’t flammable. You need:
Proper airflow in your spray booth
Overspray control and filtration
Good air quality for both the operator and finish quality
Fire Code and Safety Clearance
Your system may not need a fire-rated room, but it will require:
Clearance around your oven (typically 18 inches)
Proper extinguisher placement
Compliance with NFPA and local fire codes
Height, Flooring, and Doors
Ceilings: Minimum 10 to 12 feet for airflow and tall part handling
Doors: Double doors or a roll-up at least 6–8 feet wide for loading
Floors: Sealed concrete is best for cleanup and durability
Match the Space to the Business
Before you commit to any building or gear, ask yourself:
What size parts will I coat?
How many jobs per week will I run?
How many color changes will I handle?
Am I starting with a lean shop or planning to scale quickly?
Those answers will determine the size and layout that fits your goals and your powder coating system space needs. A smart shop design should meet today’s needs and allow you to grow without starting over.
How Powder-X Helps You Design It Right
When you work with Powder-X, you’re not just buying equipment. You’re getting:
Custom floorplan layouts
OSHA and NFPA code guidance
Modular setups that expand with your business
Workflow planning to reduce waste and downtime
Whether you’re working out of a 1,200 sq ft garage or a full warehouse, we’ll help you get the most from your space by maximizing the powder coating system space requirements.
Final Takeaway
You don’t need a massive warehouse to start coating—but you do need a plan based on the powder coating system space requirements. Ask the right questions. Build around your parts, your production goals, and your future. If you’re asking, “What kind of space do I need to run a powder coating system?” you’re already thinking like a smart shop owner.
Let us help you turn that space into a business that runs smoothly and scales smart.
